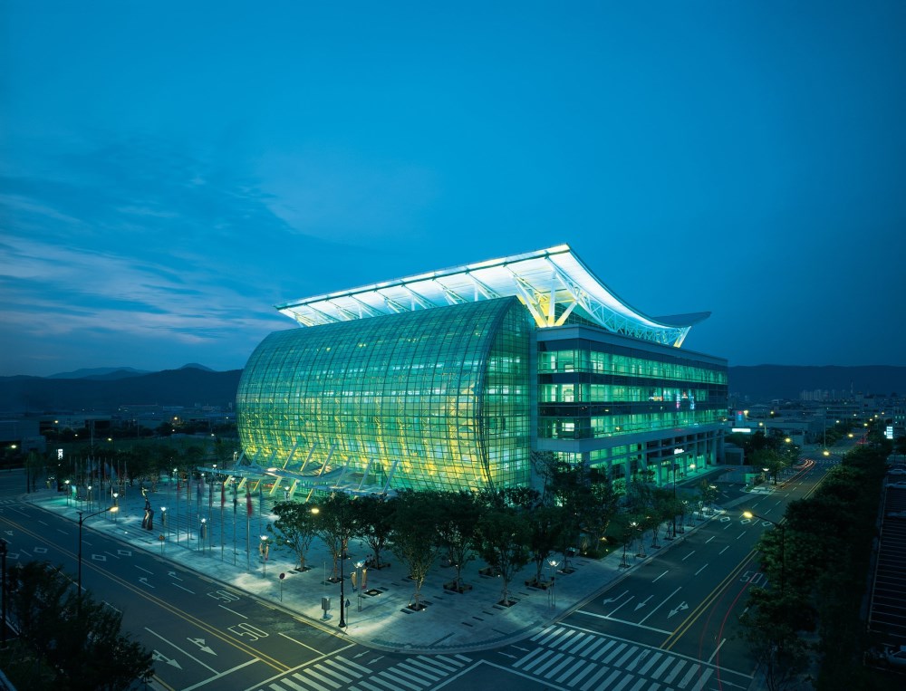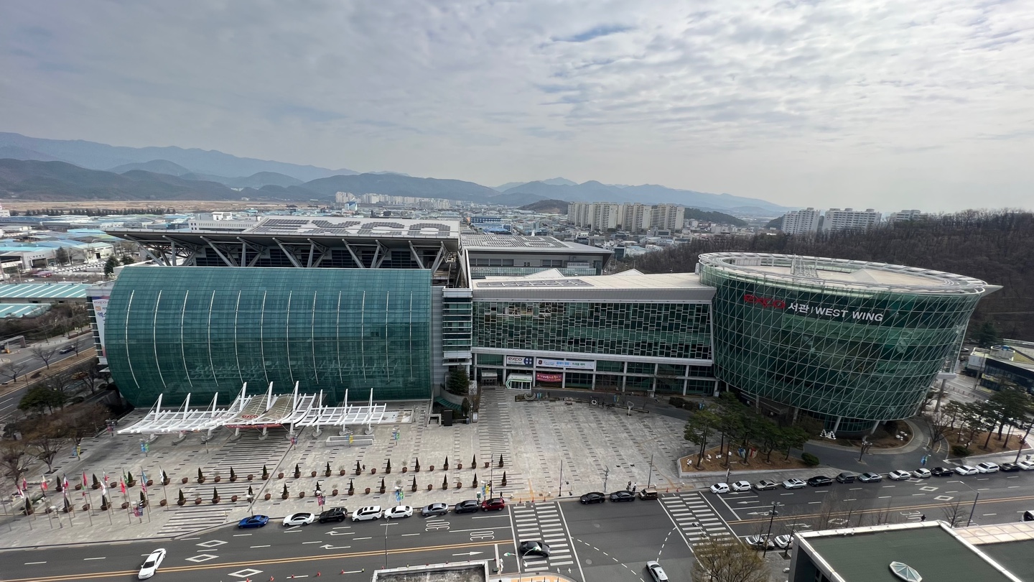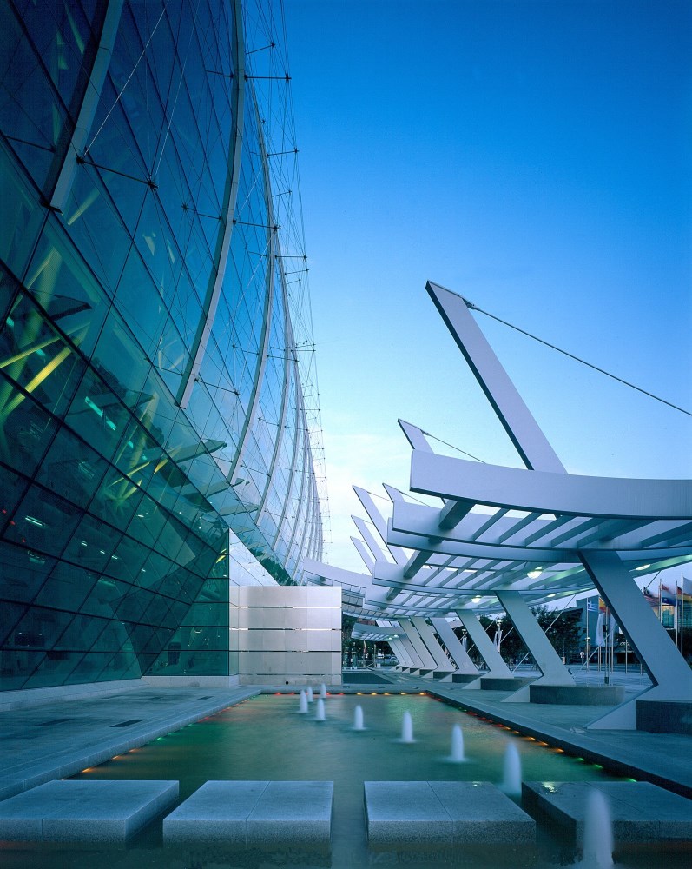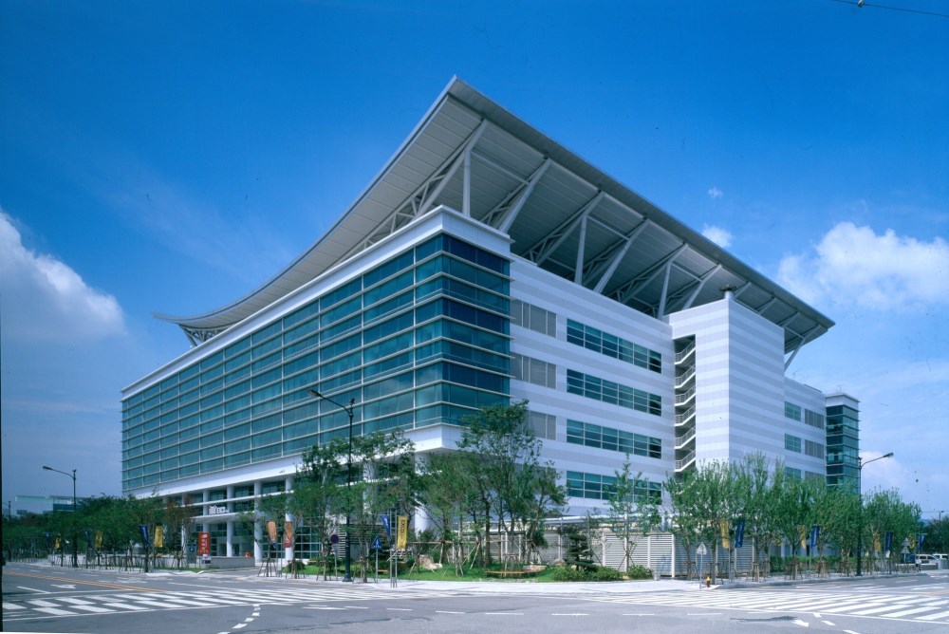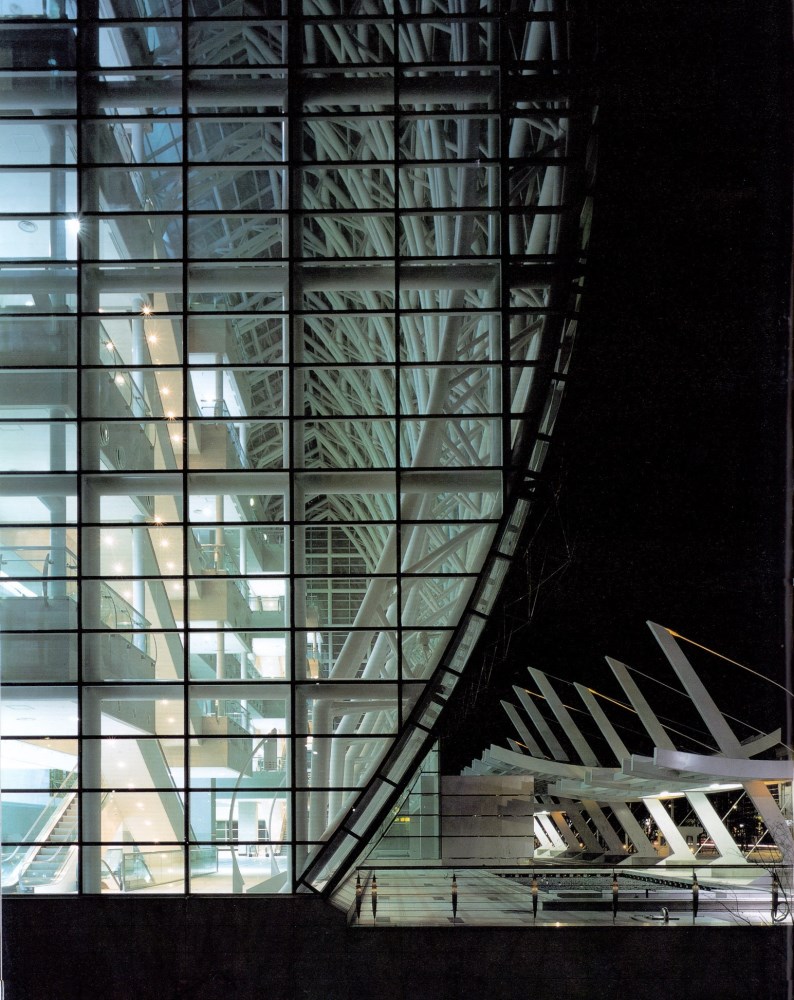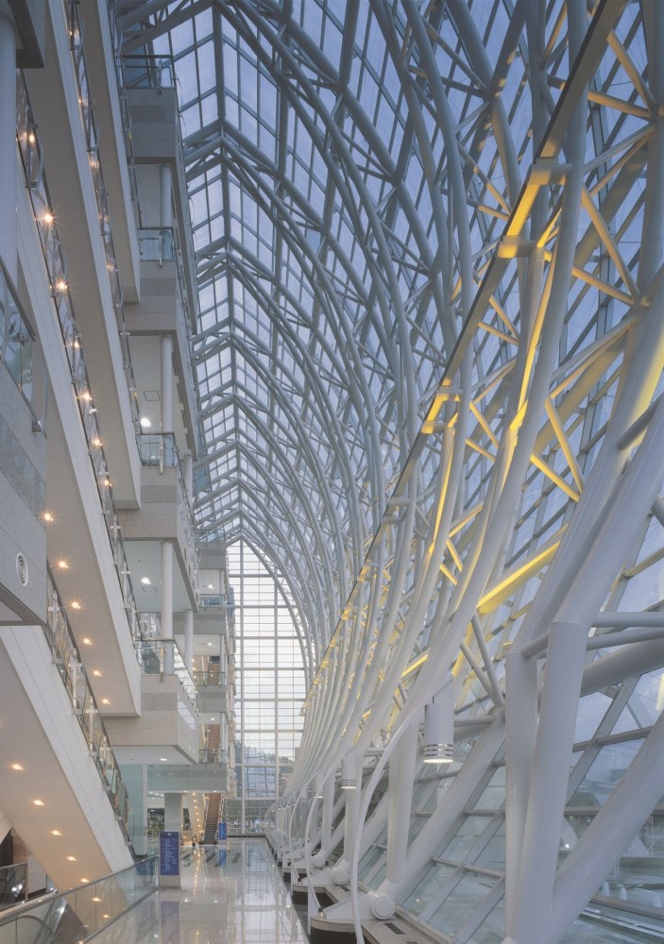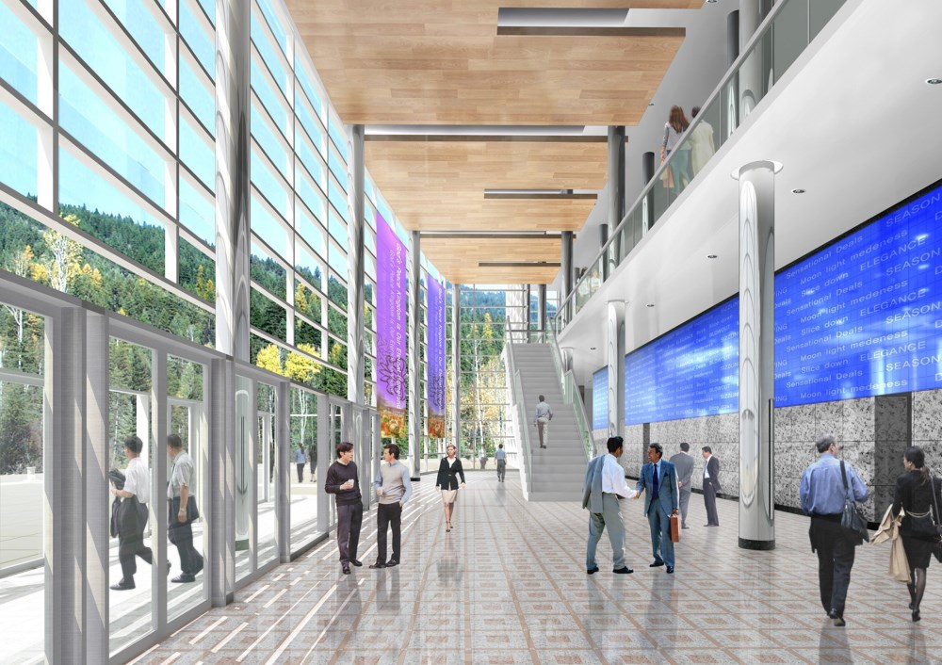Daegu Trad & Exhibition Center
- Location: Daegu, Korea
- Type: Convention Center
- Size: 161,924㎡
- Date: 1999
Part of an enormous redevelopment project in the center of the city of Daegu, the Trade and Exhibition Center features a "stacked" design that maximizes the use of available land. There are three levels of flexible exhibition space, two levels of permanent sales and meeting space, and three levels of underground parking. This represents over 170,000 SF of exhibition space with high ceiling clearances, 14 freight docks, two truck elevators, and room for 700 cars. In addition, the commercial traffic flow and public access are completely segregated to ensure smooth operations and changeovers. All of this function is fit into a beautiful and dramatic form.
개인정보처리방침
내용을 입력해주세요. 내용을 입력해주세요.내용을 입력해주세요.내용을 입력해주세요.내용을 입력해주세요.내용을 입력해주세요.내용을 입력해주세요.내용을 입력해주세요.내용을 입력해주세요.내용을 입력해주세요.내용을 입력해주세요.내용을 입력해주세요.내용을 입력해주세요.내용을 입력해주세요.내용을 입력해주세요.내용을 입력해주세요.내용을 입력해주세요.내용을 입력해주세요.내용을 입력해주세요.내용을 입력해주세요.내용을 입력해주세요.내용을 입력해주세요.내용을 입력해주세요.내용을 입력해주세요.내용을 입력해주세요.내용을 입력해주세요.내용을 입력해주세요.내용을 입력해주세요.내용을 입력해주세요.내용을 입력해주세요.내용을 입력해주세요.내용을 입력해주세요.내용을 입력해주세요.내용을 입력해주세요.내용을 입력해주세요.내용을 입력해주세요.내용을 입력해주세요.내용을 입력해주세요.내용을 입력해주세요.내용을 입력해주세요.내용을 입력해주세요.내용을 입력해주세요.내용을 입력해주세요.내용을 입력해주세요.내용을 입력해주세요.내용을 입력해주세요.내용을 입력해주세요.내용을 입력해주세요.내용을 입력해주세요.내용을 입력해주세요.내용을 입력해주세요.내용을 입력해주세요.내용을 입력해주세요.내용을 입력해주세요.내용을 입력해주세요.내용을 입력해주세요.내용을 입력해주세요.내용을 입력해주세요.내용을 입력해주세요.내용을 입력해주세요.내용을 입력해주세요.내용을 입력해주세요.내용을 입력해주세요.내용을 입력해주세요.내용을 입력해주세요.내용을 입력해주세요.내용을 입력해주세요.내용을 입력해주세요.내용을 입력해주세요.내용을 입력해주세요.내용을 입력해주세요.내용을 입력해주세요.내용을 입력해주세요.내용을 입력해주세요.내용을 입력해주세요.내용을 입력해주세요.내용을 입력해주세요.내용을 입력해주세요.내용을 입력해주세요.내용을 입력해주세요.내용을 입력해주세요.내용을 입력해주세요.내용을 입력해주세요.내용을 입력해주세요.내용을 입력해주세요.내용을 입력해주세요.내용을 입력해주세요.내용을 입력해주세요.내용을 입력해주세요.내용을 입력해주세요.내용을 입력해주세요.내용을 입력해주세요.내용을 입력해주세요.내용을 입력해주세요.내용을 입력해주세요.내용을 입력해주세요.내용을 입력해주세요.내용을 입력해주세요.내용을 입력해주세요.내용을 입력해주세요.내용을 입력해주세요.내용을 입력해주세요.내용을 입력해주세요.내용을 입력해주세요.내용을 입력해주세요.내용을 입력해주세요.내용을 입력해주세요.내용을 입력해주세요.내용을 입력해주세요. 내용을 입력해주세요.내용을 입력해주세요.내용을 입력해주세요.내용을 입력해주세요.내용을 입력해주세요.내용을 입력해주세요.내용을 입력해주세요.내용을 입력해주세요.내용을 입력해주세요.내용을 입력해주세요.내용을 입력해주세요.내용을 입력해주세요.내용을 입력해주세요.내용을 입력해주세요.내용을 입력해주세요.내용을 입력해주세요.내용을 입력해주세요.내용을 입력해주세요.내용을 입력해주세요.내용을 입력해주세요.내용을 입력해주세요.내용을 입력해주세요.내용을 입력해주세요.내용을 입력해주세요.내용을 입력해주세요.내용을 입력해주세요.내용을 입력해주세요.내용을 입력해주세요.내용을 입력해주세요.내용을 입력해주세요.내용을 입력해주세요.내용을 입력해주세요.내용을 입력해주세요.내용을 입력해주세요.내용을 입력해주세요.내용을 입력해주세요.내용을 입력해주세요.내용을 입력해주세요.내용을 입력해주세요.내용을 입력해주세요.내용을 입력해주세요.내용을 입력해주세요.내용을 입력해주세요.내용을 입력해주세요.내용을 입력해주세요.내용을 입력해주세요.내용을 입력해주세요.내용을 입력해주세요.내용을 입력해주세요.내용을 입력해주세요.내용을 입력해주세요.내용을 입력해주세요.내용을 입력해주세요.내용을 입력해주세요.내용을 입력해주세요.내용을 입력해주세요.내용을 입력해주세요.내용을 입력해주세요.내용을 입력해주세요.내용을 입력해주세요.내용을 입력해주세요.내용을 입력해주세요.내용을 입력해주세요.내용을 입력해주세요.내용을 입력해주세요.내용을 입력해주세요.내용을 입력해주세요.내용을 입력해주세요.내용을 입력해주세요.내용을 입력해주세요.내용을 입력해주세요.내용을 입력해주세요.내용을 입력해주세요.내용을 입력해주세요.내용을 입력해주세요.내용을 입력해주세요.내용을 입력해주세요.내용을 입력해주세요.내용을 입력해주세요.내용을 입력해주세요.내용을 입력해주세요.내용을 입력해주세요.내용을 입력해주세요.내용을 입력해주세요.내용을 입력해주세요.내용을 입력해주세요.내용을 입력해주세요.내용을 입력해주세요.내용을 입력해주세요.내용을 입력해주세요.내용을 입력해주세요.내용을 입력해주세요.내용을 입력해주세요.내용을 입력해주세요.내용을 입력해주세요.내용을 입력해주세요.내용을 입력해주세요.내용을 입력해주세요.내용을 입력해주세요.내용을 입력해주세요.내용을 입력해주세요.내용을 입력해주세요.내용을 입력해주세요.내용을 입력해주세요.내용을 입력해주세요.내용을 입력해주세요.내용을 입력해주세요.내용을 입력해주세요. 내용을 입력해주세요.내용을 입력해주세요.내용을 입력해주세요.내용을 입력해주세요.내용을 입력해주세요.내용을 입력해주세요.내용을 입력해주세요.내용을 입력해주세요.내용을 입력해주세요.내용을 입력해주세요.내용을 입력해주세요.내용을 입력해주세요.내용을 입력해주세요.내용을 입력해주세요.내용을 입력해주세요.내용을 입력해주세요.내용을 입력해주세요.내용을 입력해주세요.내용을 입력해주세요.내용을 입력해주세요.내용을 입력해주세요.내용을 입력해주세요.내용을 입력해주세요.내용을 입력해주세요.내용을 입력해주세요.내용을 입력해주세요.내용을 입력해주세요.내용을 입력해주세요.내용을 입력해주세요.내용을 입력해주세요.내용을 입력해주세요.내용을 입력해주세요.내용을 입력해주세요.내용을 입력해주세요.내용을 입력해주세요.내용을 입력해주세요.내용을 입력해주세요.내용을 입력해주세요.내용을 입력해주세요.내용을 입력해주세요.내용을 입력해주세요.내용을 입력해주세요.내용을 입력해주세요.내용을 입력해주세요.내용을 입력해주세요.내용을 입력해주세요.내용을 입력해주세요.내용을 입력해주세요.내용을 입력해주세요.내용을 입력해주세요.내용을 입력해주세요.내용을 입력해주세요.내용을 입력해주세요.내용을 입력해주세요.내용을 입력해주세요.내용을 입력해주세요.내용을 입력해주세요.내용을 입력해주세요.내용을 입력해주세요.내용을 입력해주세요.내용을 입력해주세요.내용을 입력해주세요.내용을 입력해주세요.내용을 입력해주세요.내용을 입력해주세요.내용을 입력해주세요.내용을 입력해주세요.내용을 입력해주세요.내용을 입력해주세요.내용을 입력해주세요.내용을 입력해주세요.내용을 입력해주세요.내용을 입력해주세요.내용을 입력해주세요.내용을 입력해주세요.내용을 입력해주세요.내용을 입력해주세요.내용을 입력해주세요.내용을 입력해주세요.내용을 입력해주세요.내용을 입력해주세요.내용을 입력해주세요.내용을 입력해주세요.내용을 입력해주세요.내용을 입력해주세요.내용을 입력해주세요.내용을 입력해주세요.내용을 입력해주세요.내용을 입력해주세요.내용을 입력해주세요.내용을 입력해주세요.내용을 입력해주세요.내용을 입력해주세요.내용을 입력해주세요.내용을 입력해주세요.내용을 입력해주세요.내용을 입력해주세요.내용을 입력해주세요.내용을 입력해주세요.내용을 입력해주세요.내용을 입력해주세요.내용을 입력해주세요.내용을 입력해주세요.내용을 입력해주세요.내용을 입력해주세요.내용을 입력해주세요.내용을 입력해주세요.
서비스이용약관
내용을 입력해주세요. 내용을 입력해주세요.내용을 입력해주세요.내용을 입력해주세요.내용을 입력해주세요.내용을 입력해주세요.내용을 입력해주세요.내용을 입력해주세요.내용을 입력해주세요.내용을 입력해주세요.내용을 입력해주세요.내용을 입력해주세요.내용을 입력해주세요.내용을 입력해주세요.내용을 입력해주세요.내용을 입력해주세요.내용을 입력해주세요.내용을 입력해주세요.내용을 입력해주세요.내용을 입력해주세요.내용을 입력해주세요.내용을 입력해주세요.내용을 입력해주세요.내용을 입력해주세요.내용을 입력해주세요.내용을 입력해주세요.내용을 입력해주세요.내용을 입력해주세요.내용을 입력해주세요.내용을 입력해주세요.내용을 입력해주세요.내용을 입력해주세요.내용을 입력해주세요.내용을 입력해주세요.내용을 입력해주세요.내용을 입력해주세요.내용을 입력해주세요.내용을 입력해주세요.내용을 입력해주세요.내용을 입력해주세요.내용을 입력해주세요.내용을 입력해주세요.내용을 입력해주세요.내용을 입력해주세요.내용을 입력해주세요.내용을 입력해주세요.내용을 입력해주세요.내용을 입력해주세요.내용을 입력해주세요.내용을 입력해주세요.내용을 입력해주세요.내용을 입력해주세요.내용을 입력해주세요.내용을 입력해주세요.내용을 입력해주세요.내용을 입력해주세요.내용을 입력해주세요.내용을 입력해주세요.내용을 입력해주세요.내용을 입력해주세요.내용을 입력해주세요.내용을 입력해주세요.내용을 입력해주세요.내용을 입력해주세요.내용을 입력해주세요.내용을 입력해주세요.내용을 입력해주세요.내용을 입력해주세요.내용을 입력해주세요.내용을 입력해주세요.내용을 입력해주세요.내용을 입력해주세요.내용을 입력해주세요.내용을 입력해주세요.내용을 입력해주세요.내용을 입력해주세요.내용을 입력해주세요.내용을 입력해주세요.내용을 입력해주세요.내용을 입력해주세요.내용을 입력해주세요.내용을 입력해주세요.내용을 입력해주세요.내용을 입력해주세요.내용을 입력해주세요.내용을 입력해주세요.내용을 입력해주세요.내용을 입력해주세요.내용을 입력해주세요.내용을 입력해주세요.내용을 입력해주세요.내용을 입력해주세요.내용을 입력해주세요.내용을 입력해주세요.내용을 입력해주세요.내용을 입력해주세요.내용을 입력해주세요.내용을 입력해주세요.내용을 입력해주세요.내용을 입력해주세요.내용을 입력해주세요.내용을 입력해주세요.내용을 입력해주세요.내용을 입력해주세요.내용을 입력해주세요.내용을 입력해주세요.내용을 입력해주세요.내용을 입력해주세요.내용을 입력해주세요. 내용을 입력해주세요.내용을 입력해주세요.내용을 입력해주세요.내용을 입력해주세요.내용을 입력해주세요.내용을 입력해주세요.내용을 입력해주세요.내용을 입력해주세요.내용을 입력해주세요.내용을 입력해주세요.내용을 입력해주세요.내용을 입력해주세요.내용을 입력해주세요.내용을 입력해주세요.내용을 입력해주세요.내용을 입력해주세요.내용을 입력해주세요.내용을 입력해주세요.내용을 입력해주세요.내용을 입력해주세요.내용을 입력해주세요.내용을 입력해주세요.내용을 입력해주세요.내용을 입력해주세요.내용을 입력해주세요.내용을 입력해주세요.내용을 입력해주세요.내용을 입력해주세요.내용을 입력해주세요.내용을 입력해주세요.내용을 입력해주세요.내용을 입력해주세요.내용을 입력해주세요.내용을 입력해주세요.내용을 입력해주세요.내용을 입력해주세요.내용을 입력해주세요.내용을 입력해주세요.내용을 입력해주세요.내용을 입력해주세요.내용을 입력해주세요.내용을 입력해주세요.내용을 입력해주세요.내용을 입력해주세요.내용을 입력해주세요.내용을 입력해주세요.내용을 입력해주세요.내용을 입력해주세요.내용을 입력해주세요.내용을 입력해주세요.내용을 입력해주세요.내용을 입력해주세요.내용을 입력해주세요.내용을 입력해주세요.내용을 입력해주세요.내용을 입력해주세요.내용을 입력해주세요.내용을 입력해주세요.내용을 입력해주세요.내용을 입력해주세요.내용을 입력해주세요.내용을 입력해주세요.내용을 입력해주세요.내용을 입력해주세요.내용을 입력해주세요.내용을 입력해주세요.내용을 입력해주세요.내용을 입력해주세요.내용을 입력해주세요.내용을 입력해주세요.내용을 입력해주세요.내용을 입력해주세요.내용을 입력해주세요.내용을 입력해주세요.내용을 입력해주세요.내용을 입력해주세요.내용을 입력해주세요.내용을 입력해주세요.내용을 입력해주세요.내용을 입력해주세요.내용을 입력해주세요.내용을 입력해주세요.내용을 입력해주세요.내용을 입력해주세요.내용을 입력해주세요.내용을 입력해주세요.내용을 입력해주세요.내용을 입력해주세요.내용을 입력해주세요.내용을 입력해주세요.내용을 입력해주세요.내용을 입력해주세요.내용을 입력해주세요.내용을 입력해주세요.내용을 입력해주세요.내용을 입력해주세요.내용을 입력해주세요.내용을 입력해주세요.내용을 입력해주세요.내용을 입력해주세요.내용을 입력해주세요.내용을 입력해주세요.내용을 입력해주세요.내용을 입력해주세요.내용을 입력해주세요.내용을 입력해주세요.내용을 입력해주세요.내용을 입력해주세요. 내용을 입력해주세요.내용을 입력해주세요.내용을 입력해주세요.내용을 입력해주세요.내용을 입력해주세요.내용을 입력해주세요.내용을 입력해주세요.내용을 입력해주세요.내용을 입력해주세요.내용을 입력해주세요.내용을 입력해주세요.내용을 입력해주세요.내용을 입력해주세요.내용을 입력해주세요.내용을 입력해주세요.내용을 입력해주세요.내용을 입력해주세요.내용을 입력해주세요.내용을 입력해주세요.내용을 입력해주세요.내용을 입력해주세요.내용을 입력해주세요.내용을 입력해주세요.내용을 입력해주세요.내용을 입력해주세요.내용을 입력해주세요.내용을 입력해주세요.내용을 입력해주세요.내용을 입력해주세요.내용을 입력해주세요.내용을 입력해주세요.내용을 입력해주세요.내용을 입력해주세요.내용을 입력해주세요.내용을 입력해주세요.내용을 입력해주세요.내용을 입력해주세요.내용을 입력해주세요.내용을 입력해주세요.내용을 입력해주세요.내용을 입력해주세요.내용을 입력해주세요.내용을 입력해주세요.내용을 입력해주세요.내용을 입력해주세요.내용을 입력해주세요.내용을 입력해주세요.내용을 입력해주세요.내용을 입력해주세요.내용을 입력해주세요.내용을 입력해주세요.내용을 입력해주세요.내용을 입력해주세요.내용을 입력해주세요.내용을 입력해주세요.내용을 입력해주세요.내용을 입력해주세요.내용을 입력해주세요.내용을 입력해주세요.내용을 입력해주세요.내용을 입력해주세요.내용을 입력해주세요.내용을 입력해주세요.내용을 입력해주세요.내용을 입력해주세요.내용을 입력해주세요.내용을 입력해주세요.내용을 입력해주세요.내용을 입력해주세요.내용을 입력해주세요.내용을 입력해주세요.내용을 입력해주세요.내용을 입력해주세요.내용을 입력해주세요.내용을 입력해주세요.내용을 입력해주세요.내용을 입력해주세요.내용을 입력해주세요.내용을 입력해주세요.내용을 입력해주세요.내용을 입력해주세요.내용을 입력해주세요.내용을 입력해주세요.내용을 입력해주세요.내용을 입력해주세요.내용을 입력해주세요.내용을 입력해주세요.내용을 입력해주세요.내용을 입력해주세요.내용을 입력해주세요.내용을 입력해주세요.내용을 입력해주세요.내용을 입력해주세요.내용을 입력해주세요.내용을 입력해주세요.내용을 입력해주세요.내용을 입력해주세요.내용을 입력해주세요.내용을 입력해주세요.내용을 입력해주세요.내용을 입력해주세요.내용을 입력해주세요.내용을 입력해주세요.내용을 입력해주세요.내용을 입력해주세요.내용을 입력해주세요.내용을 입력해주세요.


